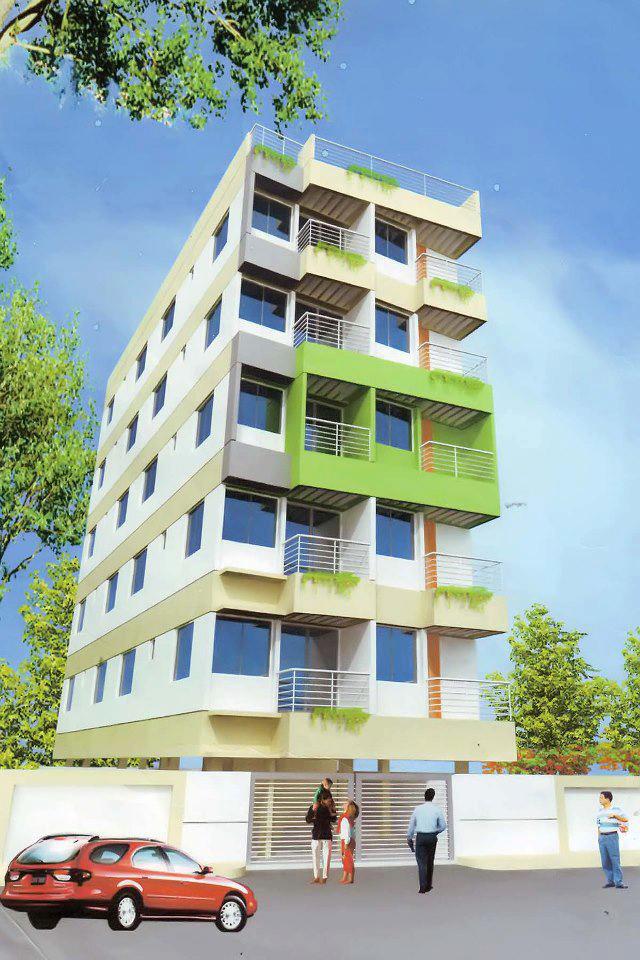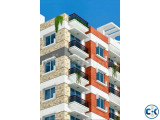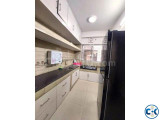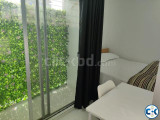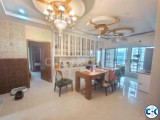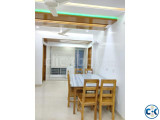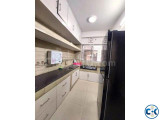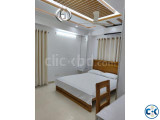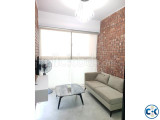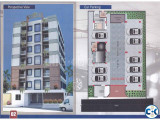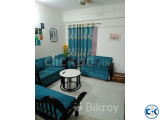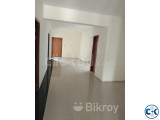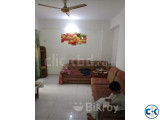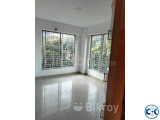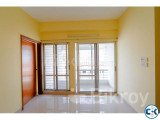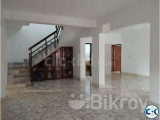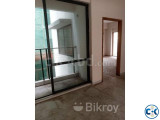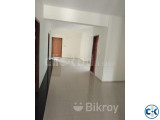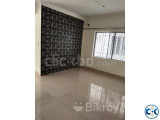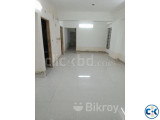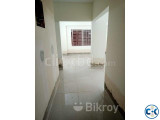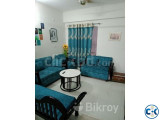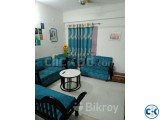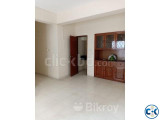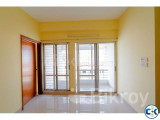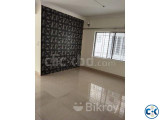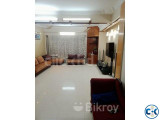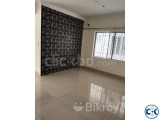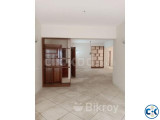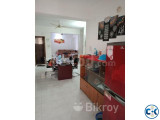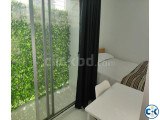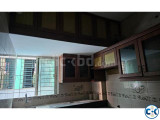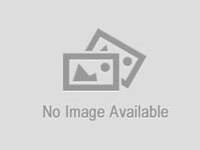My ClickBD
flat sell in west dhanmondi
Lowest price in Bangladesh:
Highlights
- City: Dhaka
- Location: dhanmondi
- Area Sq Ft: 1850
- No. of Bedrooms: 3
- Bathrooms: 3
- Balconies: 4
- Car Parking: 1
- Unit per Floor: 2
Seller info
Sold by:
plot1901
Member since:
11 Aug 2007
Location:
Dhaka Dhanmondi
Safety tips:
Don’t pay in advance
Meet in a safe & public place
Meet in a safe & public place
Description
DESCRIPTION for flat sell in west dhanmondi price in Bangladesh
|
# 1.Project Name : G.D.L KNIGHT RIDER Address : Plot #42/G, Road # MONESHOR MAIN ROAD B.D.RGATE NO-5, HAZARIBAGH, Dhaka. Storied Of Building (G+5)= 6 (six) Size of apartment Type – A – 800 sft. Type – B – 900 sft. SINGLE FLOOR IS 1700SFT. PER SFT IS TK4500. SO TYPE A IS TK 36,00,000+. AND TYPE B IS TK 40,50,000+. Single floor is tk 76,50,000 FOR CAR PAKING TK 3,00,000 AND SERVICE & UTILITY COST IS TK 2,50,000 HANDOVER DATE IS AUGUST 2014. # 2.Project Name : G.D.L Blue Sky Address : House No:222/1/1, Road- 19./A West Dhanmondi R/A. Dhaka-1207. Storied Of Building (G+5)= 6 (six) Size of apartment Type – A – 850 sft. Type – B – 1000 sft. SINGLE FLOOR IS 1850 SFT. PER SFT IS TK6500. SO TYPE A IS TK 55,25,000+. AND TYPE B IS TK 65,00,000+. Single floor is tk 1,20,25,000. FOR CAR PAKING TK 3,00,000 AND SERVICE & UTILITY COST IS TK 2,50,000. HANDOVER DATE IS AUGUST 2015 # 3.Project Name : G.D.L HAPPY HOME’S Address : House No- 37,38 South Banassri, East Goran, Mothertak, Dhaka-1214. Storied Of Building (G+5)= 6 (six) Size of apartment Type – A – 1185 sft. Type – B – 1216 sft. SINGLE FLOOR IS 2401SFT. PER SFT IS TK 6000. SO TYPE A IS TK 71,10,000+. AND TYPE B IS TK 72,96,000+ Single floor is tk 1,44,06,000 FOR CAR PAKING TK 3,00,000 AND SERVICE & UTILITY COST IS TK 2,50,000. HANDOVER DATE IS OCTOBER 2015. # Payment Systems: 30% DOWN PAYMENTS when u give booking. Buyers willing to make full payment at a time or payment in fewer installments than schedule will be given preference. # Apartment Detail : Each Floor of the building will be two flats and each flat have 2/3/4 Bed rooms, Living, Dining room, Kitchen room, 2/34 Bathrooms and 2/3/4 Verandahs etc. Ground floor detail Elegant Reception desk, Guard room, Driver's waiting room, highlight Logo, Power room, generator room, Wash room, car parking, Name palate for parking place allocation, Security grill, Gardening provision & Paving tiles in derive way etc. Roof top details Protective 4" height 5" thick brick parapet wall, Specious office-cum community room for the flat owners society, wash room, Protected children's area, Gardening provision & Sitting arrangement etc. #Features & Amenities: Main Features : Solid decorative Main entrance door with Apartment no., door handle. Doors in bedroom with good quality locks. Outside walls are plastered (moisture proof) 1st class brick work. General Features: Best quality water pump. Well-planned sewerage system. Concealed gas line layout design with adequate safety measures. Bathroom Features : BISF/ RAK standard best quality sanitary fittings. Glazed wall tile in bathrooms up to ceiling height (Mir/Fu-Wang/R.A.K/CBC/Sunpower/equivalent). Kitchen Features : Concrete shelf at 2.5 feet height from floor level with tiles work top. One high polished stainless counter top steel sink. Lifts Features : Good quality 06(Six) persons 8(Eight) stop lift. Special Features : Elaborate intercom system to connect each apartment to the concierge desk. One standby emergency generator for operating in case of power failure. Structural Features : Building is planned and designed by professional architects and structural design engineers. Optional Features : Various interior designing and additional fittings and fixtures as choice of owner/ aiiottee may be done at cost basis after approval of the company. Developer NAME GENUINE DEVELOPMENTS LIMITED Details Information please Contact: ARIF: 01675614886,01916030141. e-mail us [email protected] |
