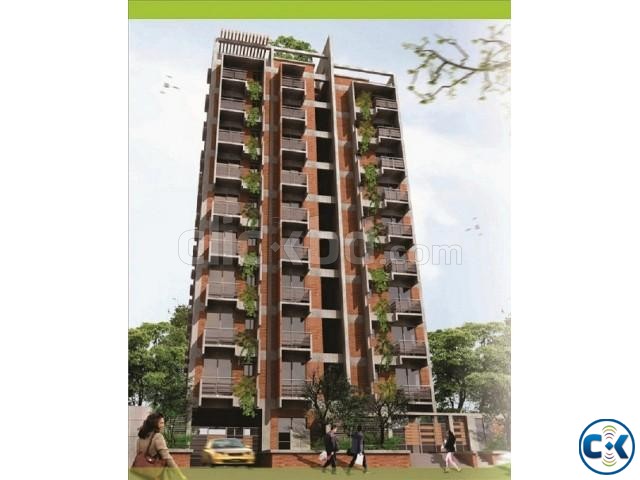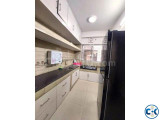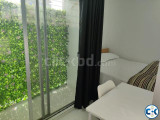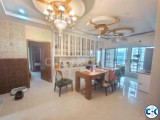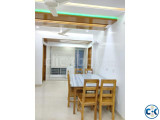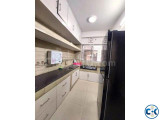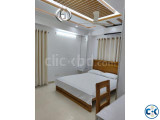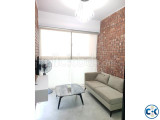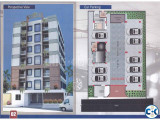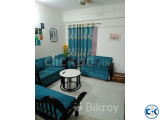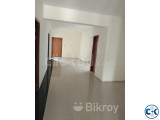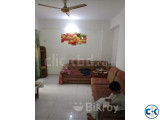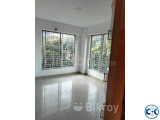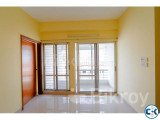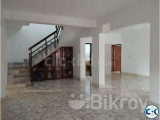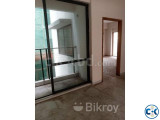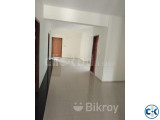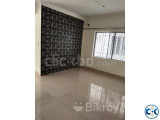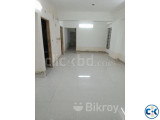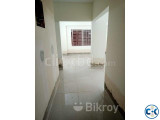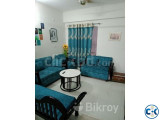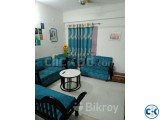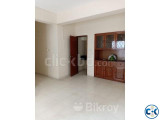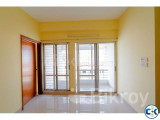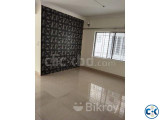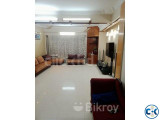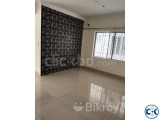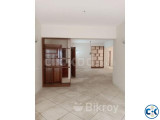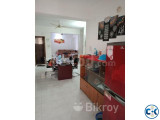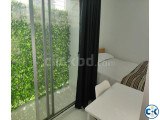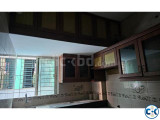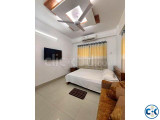My ClickBD
VERY REASONABLE OFFER AT DHANMONDI
Lowest price in Bangladesh:
Highlights
- City: Dhaka
- Location: Dhanmondi
- Facing: North
- Area Sq Ft: 1910
- No. of Bedrooms: 5
- Bathrooms: 4
- Balconies: 4
- Car Parking: 1
- Furnishied: yes
- Unit per Floor: 4
- Building Height: 10
Seller info
Sold by:
MZH Faisal
Member since:
13 Nov 2012
Location:
Dhaka Dhanmondi
Safety tips:
Don’t pay in advance
Meet in a safe & public place
Meet in a safe & public place
Description
DESCRIPTION for VERY REASONABLE OFFER AT DHANMONDI price in Bangladesh
|
Deluxe ACCURATE HEIGHT. Exclusive Flat With Highest Quality Materials and Facilities. QUALITY IS OUR ONLY PRODUCT…. Project Type: Exclusive Condominium Residential Project. Design of the Complex: The design has maximized advantages, especially in relation to the daylight, outside view & cross ventilation. The apartment will bring the coziness of winter sunlight & comfort of summer breeze under a single roof to ensure comfort, elegance and durability. 6 Types of Flat:- Type A: 915 sft: 3 Beds+ Living+ Dining+ 2 Toilet+2 Ver Type B: 975 sft: 3 Beds+ Living+ Dining+ 2 Toilet+2 Ver Type C: 985sft: 3 Beds+ Living+ Dining+ 2 Toilet+2 Ver Type D: 925 sft: 3 Beds+ Living+ Dining+ 2 Toilet+2 Ver Type E: 1910 sft : 4 Beds +Family Living +Living room + Dining+ 4 Toilet+4 Ver Type F: 1890 sft : 4 Beds +Family Living +Living room + Dining+ 4 Toilet+4 Ver (YOU CAN CUSTOMIZE THE INTERNAL FLOOR PLAN WITH YOUR REQUIREMENT) Special Features • 50% open area. • Green Roof top Garden and BBQ space with lighting decoration. • Spacious entrance with secured Gateway. • Wide and secured Basement Car parking Space. • Internationally reputed 2(two) lifts of Branded Manufactures from LG/OTIS/ Sigma/ Vertex/ Fuji or equivalent. • Standby generator with adequate capacity like Perkins/ Cummins/ Paramac. • Water lifting pump from Pedrollo/ Gazi / RFL or equivalent. • Universal type Fire Extinguishers at all required places • 24 hours Special Security System with high quality reputed Security Forces. • CCTV Camera Coverage full area. • 50 Feet wide front road. • 1 Minute walking distance from 260 feet wide road. • 6 Types of apartment. • Exclusive modern fittings for each apartment. About Our Project • Project Name : Accurate Height • Land Area : 9.75 Khata • Building Height : Basement+Ground floor+9 • Total Apartment : 36 Unit • Total Car Parking : 36 Nos • Payment : 24/36/48 Installments. Structural & Engineering Feature • Structural design parameters based on Codes of American Concrete Institute (ACI), American Standard of Testing Materials (ASTM) and Bangladesh National Building code (BNBC-93) • Structural elements designed and detailed for wind and 7.5 earthquake forces as recommended in BNBC for different areas and zone. • Sub soil investigation and testing for soil parameters done through experience and reputed firm and analyzed by qualified Geological Engineers. • Construction works always done with our own highly experienced engineers and group of well experienced technical team. • The quality control of materials and construction techniques independently checked by the Quality Control (QC) department of our company. • The testing of all materials performed regularly and as per code the recommendation of BUET, Dhaka. • All other related works finishing and completion of buildings done by own architects along with the consulting firm. • Direct supervision at every stage of construction by team of experienced and qualified civil engineers to ensure highest quality workmanship. • Design is done with 50% open spaces as per FAR rule. • Follow the proposed DAP Map of Rajuk future plan. • Proper Sat back maintain as per Rajuk Rules. Major Structural Materials • Cement : Portland Composite on Ordinary Portland cement from Scan/ Cemex / Supercrit. • Steel : 60 grade deformed steel form AKS/ BSRM/ KSRM. • Aggregates : Stone chips in RCC work (as per design specification). • Bricks : 1st class Bricks from reputed Companies. • Sand : 2.5 FM Coarse and for concrete 1.5 FM medium sand. http://arelbd.com/ CALL US 24/7 Best Regards.... MZH Faisal Accurate Real Estate LTD. House # 77 (New) 42(Old), Road # 02, Bir Uttom M.A. Rob Sarak, Dhanmondi , Dhaka-1209. 2nd floor of Ecstasy building near Bangladesh Rifle's Main Gate. |
