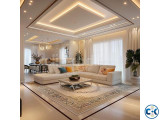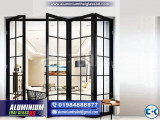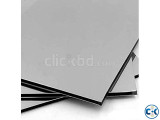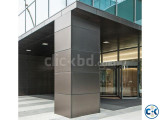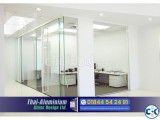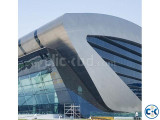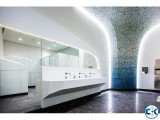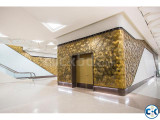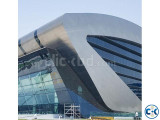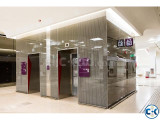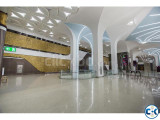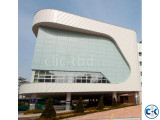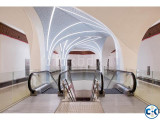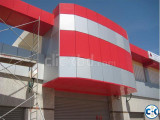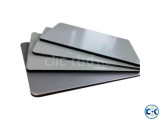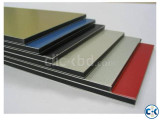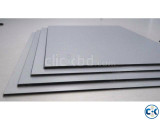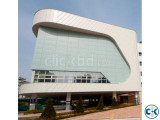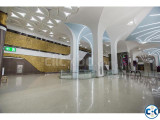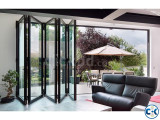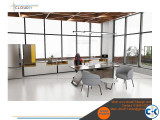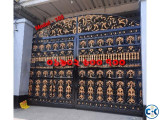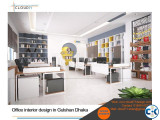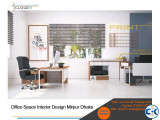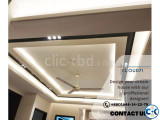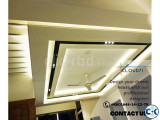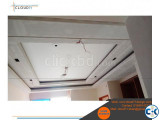My ClickBD
Garments Buying House Interior
Lowest price in Bangladesh:
Seller info
Sold by:
01611772398
Member since:
17 Aug 2014
Location:
Dhaka Dhanmondi
Safety tips:
Don’t pay in advance
Meet in a safe & public place
Meet in a safe & public place
Description
DESCRIPTION for Garments Buying House Interior price in Bangladesh
|
We are doing Architect planning and 3d design (Interior works, Exterior (ACP) works. Video Walkthrough). The complete solutions are, # Small modern house plans # Garden homes designs, # Contemporary kitchen floor plans designs, # Modern Apartment designs, # Modern office designs, # Modern kitchen designs, # Modern lighting designs, # Ground floor layout plan, # First floor layout plan # Furniture layout plan # Ground floor furniture layout plan # First floor furniture layout plan # Centre line details of drawing # Column and footing details # Plinth beam details drawing # Wall set out # Ground floor wall set out # First floor wall set out # Lintel with shuttering plan # Ground floor lintel lvl of drawing # First floor lintel lvl of drawing # Shuttering plan # Ground floor shuttering plan # First floor shuttering plan # Door and window frame details of drawing # Door and window pattern design # Main door pattern design # Ground floor electrical layout details # First floor electrical layout details # Ground floor plumbing details # First floor plumbing details # Ground floor flooring design # First floor flooring design # Toilet wall tile details of drawing # Kitchen wall tile detail of drawing Elevation detail # North side elevation # South side elevation # West side elevation Section details # Horzional section # vertical section |

