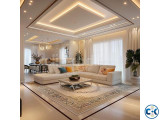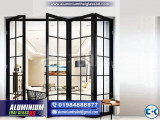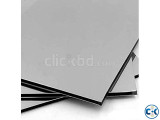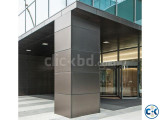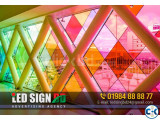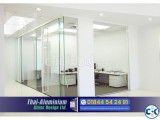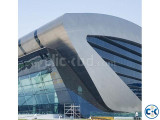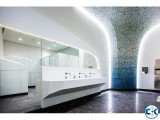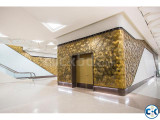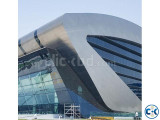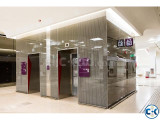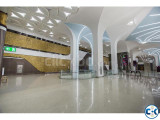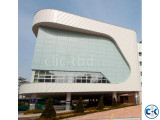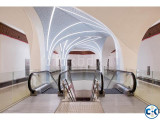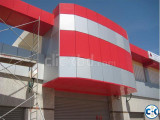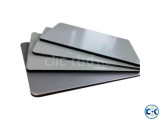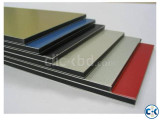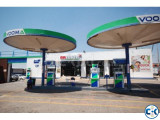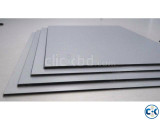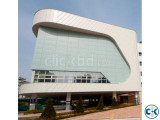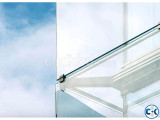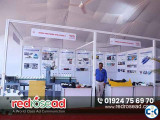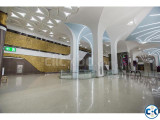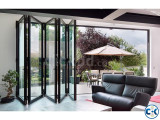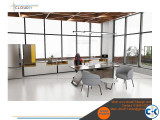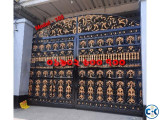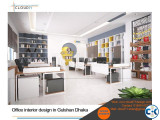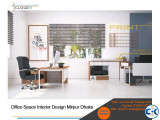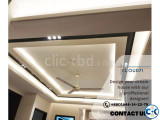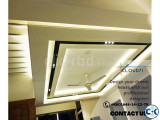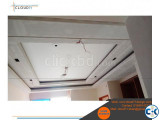My ClickBD
Total Building Design
Lowest price in Bangladesh:
Seller info
Sold by:
archadeo.atelier
Member since:
08 Feb 2018
Location:
Dhaka Khilkhet
Safety tips:
Don’t pay in advance
Meet in a safe & public place
Meet in a safe & public place
Description
DESCRIPTION for Total Building Design price in Bangladesh
|
We are a Total Building Project consultancy organization, providing single window consulting including Architecture, Engineering, Plumbing, Modeling, Interiors, and Landscape & Planning. We care about each and every client and will work our hardest to design a safe and exciting home for you and your family. We also follow best practices in the areas of ergonomic home planning and environmentally-friendly design to make your home efficient. SERVICES TO BE DONE Architectural Plan design • Ground floor plan • Typical floor plan • Roof Top plan • Entry gate & boundary wall design • Working drawing • Perspective/3D view Structural design • Structural layout plan • Footing layout plan and design with trench plan • Column layout plan and design with detailing • GB/FB layout plan and design with detailing • Underground reservoir and stair layout plan and design with detailing • Beam slab/flat plate slab design with detailing Electrical Design • Electrical layout • Electrical Design • Intercom layout • Dish Antenna cable layout Plumbing Design • Plumbing fixture layout • Plumbing layout plan • Plumbing detailing Total Cost of Estimation • Estimation Of Civil work The followings are the supplied items: • Architectural design details hardcopy • 3D Modeling hardcopy and softcopy • Structural design details hardcopy • Electrical design details hardcopy • Plumbing design details hardcopy |

