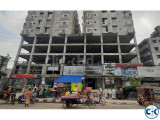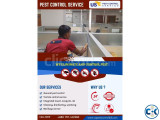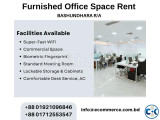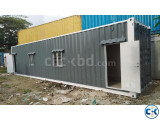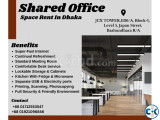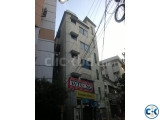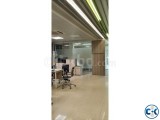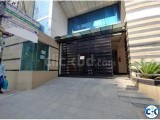My ClickBD
For Rent - Commercial Space of Mika Cornerstone
Lowest price in Bangladesh:
Seller info
Sold by:
Mika Cornerstone
Member since:
16 Jun 2019
Location:
Dhaka Uttara
Safety tips:
Don’t pay in advance
Meet in a safe & public place
Meet in a safe & public place
Description
DESCRIPTION for For Rent - Commercial Space of Mika Cornerstone price in Bangladesh
|
For Rent - Commercial Space of Mika Cornerstone Plot- 16 & 17, Road- 12, Sector-06, Uttara, Dhaka-1230 Contact Person Md. Rajib Hossain Building Manager, [email protected] +8801730738358 Mika Cornerstone Project Orientation : Corner plot Accessibility : Two way access roads Building Storey : 3B+14 Levels Space Size : 4006 sft office space per typical floor (Available size range 3822 sft - 4006 sft) Car Parking : 32 Basements : 03basements Lifts : 2 High Speed (1.7 meter per sec Mitsubishi) Architect : Volume Zero – Mohammed Foyez Ullah Structural Engineer : Engineer Benjir Ahmed Notable Clearance: ✔Environment Certificate ✔Occupancy Certificate Features and Amenities of Mika Cornerstone STRUCTURAL FEATURES: Welcoming double height entrance stylized with class and décor Low-E glass to minimize the amount of ultraviolet, infrared light and increases energy efficiency All floors will be cladded with exclusive finishing materials Both the main staircase and fire exit has fire protection door MECHANICAL, ELECTRICAL & PLUMBING (MEP) FEATURES: Fire Safety: We followed BNBC and NFPA guideline for firefighting system. Approved by fire service authority of Dhaka city. Fire extinguisher at each floor Emergency exit staircase with fire protection doors Fire alarms & Smoke detectors will be integrated with BMS 5,30,532 liters (Approx.) water storage capacity for firefighting One diesel and electrical pump with dual chunk system and 02 nos. electric pump with pressurized system (Capacity-1925 Litre per minute @ 120M head) with engine @ 2800 RPM Electrical design: o Each floor has a separate distribution box that is connected to the main circuit breaker through Bus bar tracking (BBT) system o Independent dual source digital electric meters Backup: o Full loaded emergency power backup will be provided through 2 nos. @ 400 KVA set with load demand synchronize panel. Page 2 Elevator: o 1050 kg (14 persons) capacity 2 nos. elevator having speed 1.7 meter/ second. o Brand: Mitsubishi, Japan Ventilation and Air-Conditioning: o Centrally air-conditioned ensures maximum hygiene and safety o Dual chiller system to ensure redundancy o Force ventilation system for staircase, toilets and basement floors SECURITY: o CCTV system will be provided at different location such as all entrance, exit point, car parking, lift cabin, lift lobby and covering all inside area. FINANCIAL OFFER: Level (Available) 08, 09, 10, 12 Size of the space (gross area) 3822-4006 sft. (Approx.) Per Floor Area Car parking 02 nos. Space status Ready Rent of the space BDT 115.00*per sft Rent of car park Free Rent escalation 15% of rent every two year Advance deposit Equivalent amount of 01 years rent Facility management service charge BDT 15.00 per sft |

